Design Tips for Small Bathroom Shower Configurations
Designing a small bathroom shower requires careful consideration of space utilization, functionality, and aesthetic appeal. Optimal layouts can maximize limited areas while maintaining comfort and style. Common configurations include corner showers, walk-in designs, and alcove setups, each offering unique benefits suited for compact spaces. Incorporating innovative storage solutions and sleek fixtures can further enhance the usability of small showers. Proper planning ensures that even the smallest bathrooms can feature a functional and attractive shower area.
Corner showers make efficient use of space by fitting neatly into bathroom corners. They typically feature sliding or hinged doors and can be customized with glass enclosures to create an open, airy feel.
Walk-in showers provide accessible, barrier-free entry, ideal for small bathrooms. They often use frameless glass and minimal hardware to maximize visual space and create a modern look.
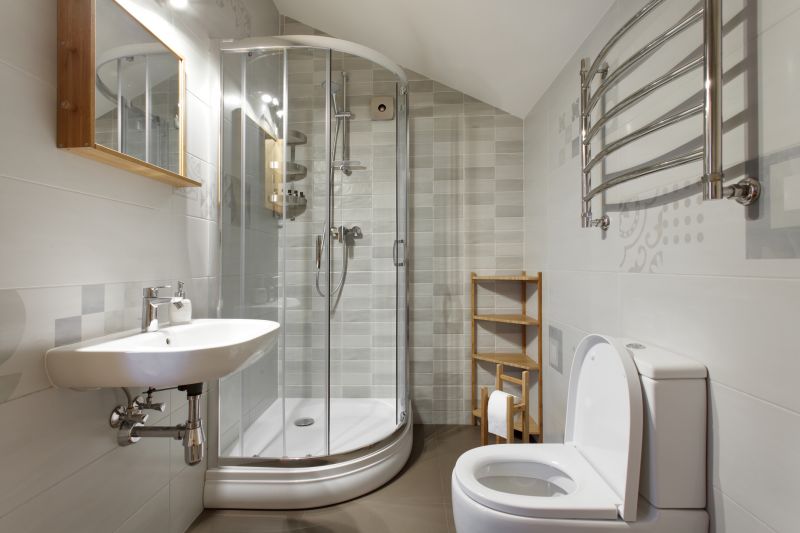
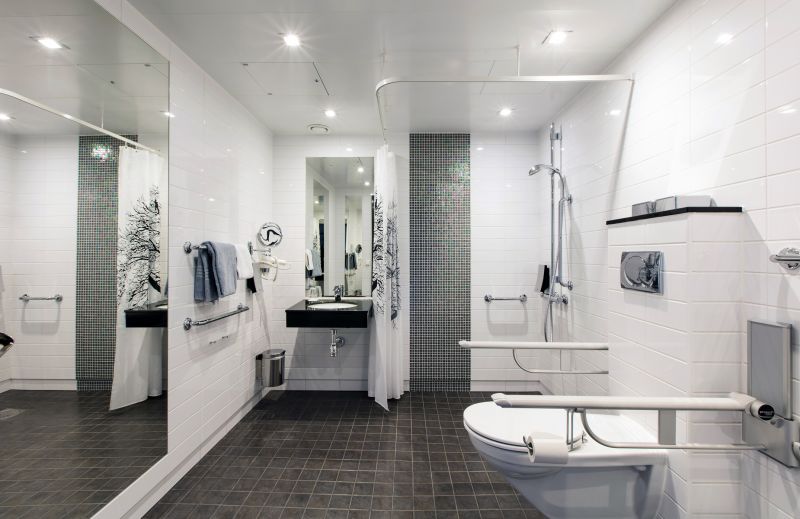
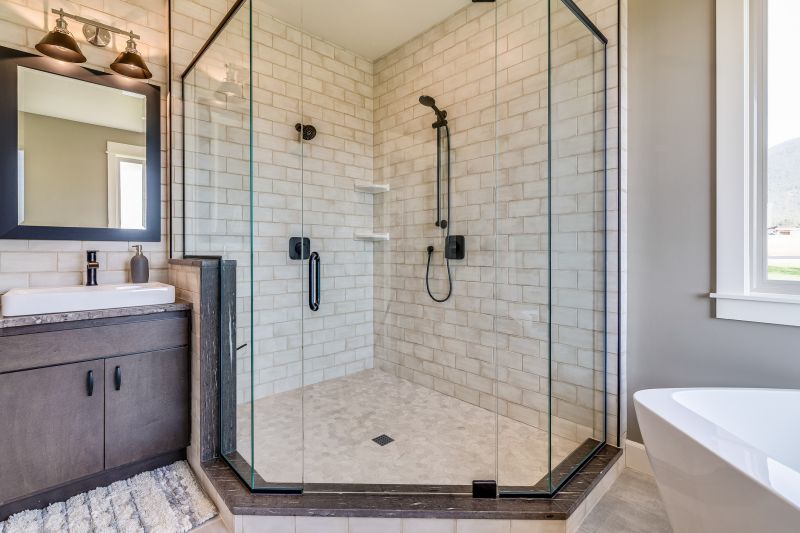
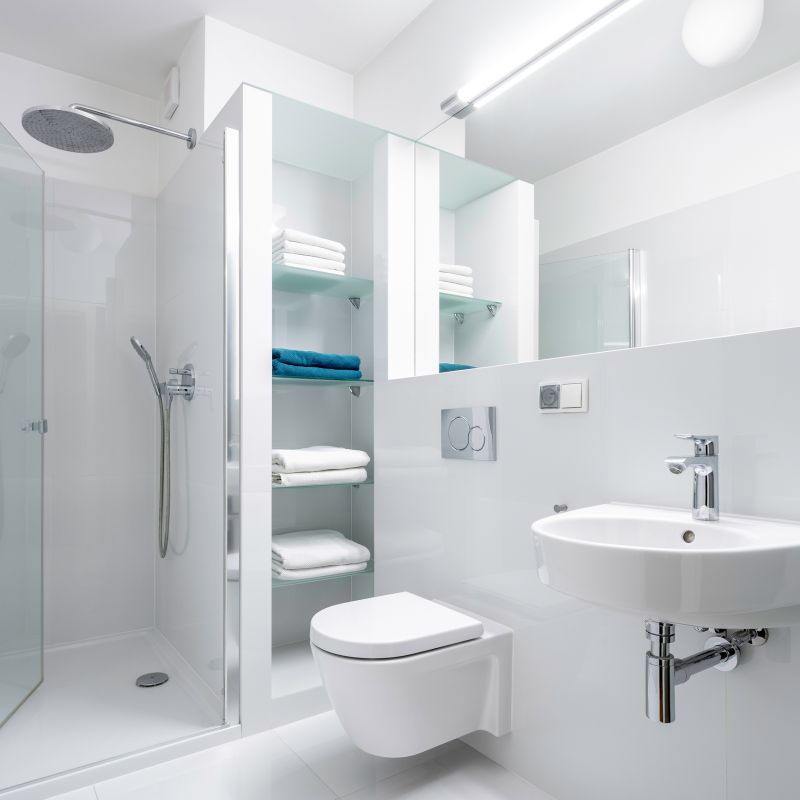
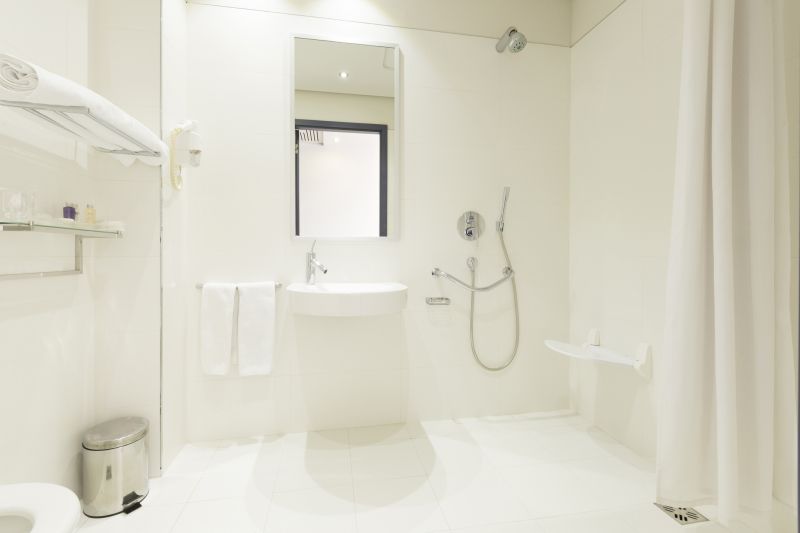
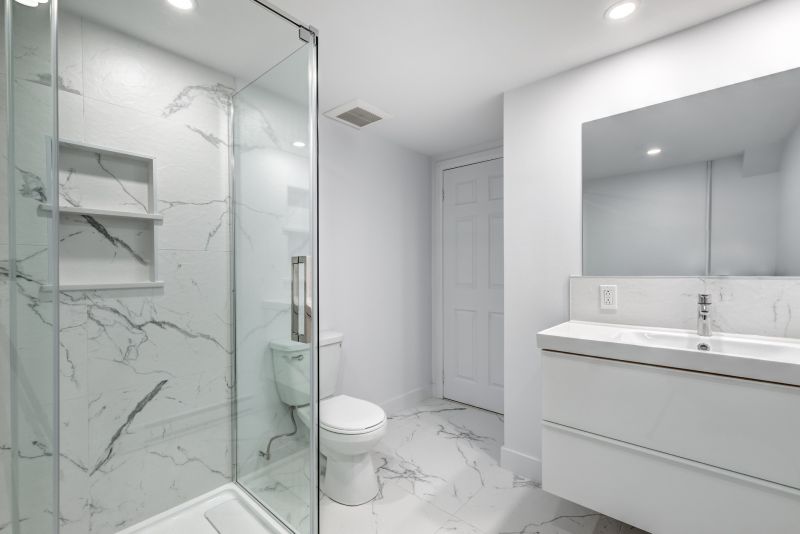
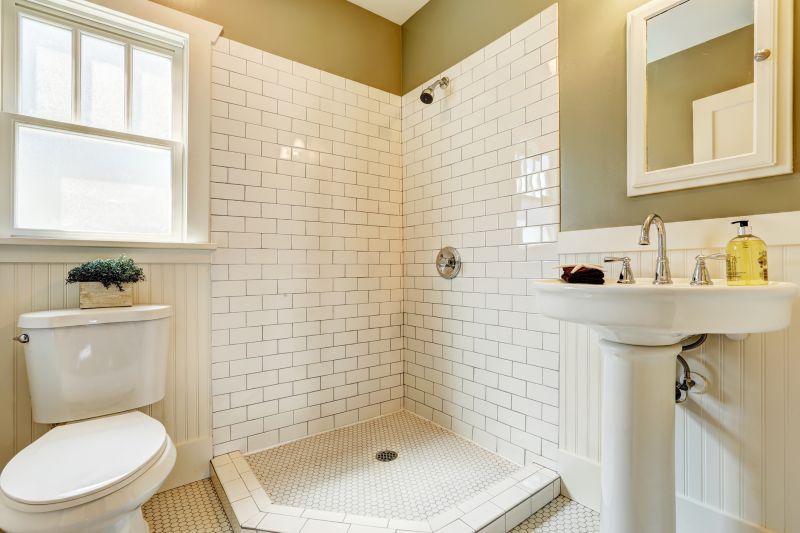
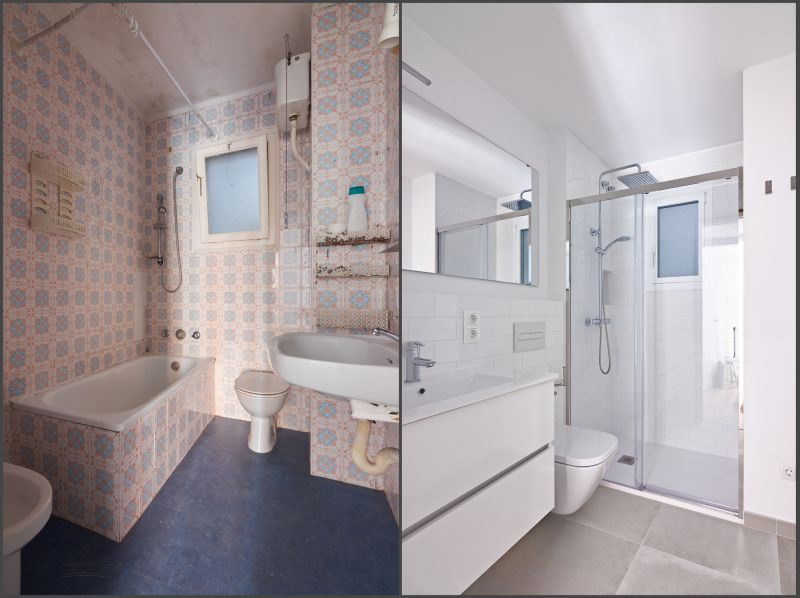
The choice of shower enclosure materials can significantly influence the perception of space in small bathrooms. Clear glass panels create a sense of openness, while frosted or textured glass offers privacy without sacrificing light. Frameless designs are popular for their sleek appearance and minimal visual obstruction. Additionally, the use of built-in niches or recessed shelving can provide storage without encroaching on the limited floor space, maintaining a clean and uncluttered environment.
| Layout Type | Ideal for |
|---|---|
| Corner Shower | Corners of small bathrooms |
| Walk-In Shower | Accessible and barrier-free spaces |
| Alcove Shower | Standard small bathrooms with existing alcoves |
| Neo-Angle Shower | Maximizing corner space with angled design |
| Sliding Door Shower | Limited space for door swing |
Lighting plays a crucial role in small bathroom shower design. Bright, well-placed lighting can make the space appear larger and more inviting. Incorporating LED strips along shower niches or around fixtures adds a modern touch and enhances visibility. Reflective surfaces, such as large mirrors and glossy tiles, further amplify the sense of space, creating a bright and open atmosphere. Thoughtful lighting and reflective elements are essential in small shower areas to prevent the space from feeling cramped.
Small bathroom shower layouts benefit from a cohesive design approach that balances practicality with style. The integration of smart storage, suitable materials, and thoughtful lighting can transform a modest space into a comfortable and attractive feature. Whether opting for a corner unit, a walk-in design, or a compact neo-angle shower, careful planning ensures the space is used efficiently while maintaining a modern aesthetic. These design principles support the creation of small bathrooms that are both functional and visually pleasing.




